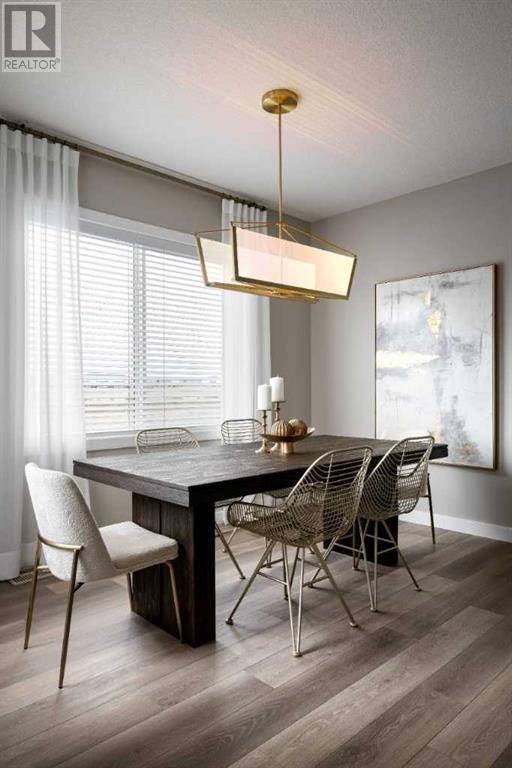2025 Cobblebrook Crescent Airdrie, AB T4B0Y8
3 Beds
3 Baths
2,115 SqFt
UPDATED:
Key Details
Property Type Single Family Home
Sub Type Freehold
Listing Status Active
Purchase Type For Sale
Square Footage 2,115 sqft
Price per Sqft $338
Subdivision Cobblestone Creek
MLS® Listing ID A2193297
Bedrooms 3
Year Built 2025
Lot Size 3,568 Sqft
Acres 0.08191543
Property Sub-Type Freehold
Source Central Alberta REALTORS® Association
Property Description
Location
Province AB
Rooms
Kitchen 0.0
Extra Room 1 Main level .00 Ft x .00 Ft 3pc Bathroom
Extra Room 2 Main level 11.92 Ft x 8.83 Ft Dining room
Extra Room 3 Main level 11.00 Ft x 16.00 Ft Living room
Extra Room 4 Main level 9.08 Ft x 8.83 Ft Other
Extra Room 5 Upper Level .00 Ft x .00 Ft 5pc Bathroom
Extra Room 6 Upper Level .00 Ft x .00 Ft 4pc Bathroom
Interior
Heating Forced air,
Cooling None
Flooring Carpeted, Ceramic Tile, Vinyl Plank
Fireplaces Number 1
Exterior
Parking Features No
Fence Not fenced
Community Features Pets Allowed With Restrictions
View Y/N No
Total Parking Spaces 2
Private Pool No
Building
Story 2
Others
Ownership Freehold
Virtual Tour https://www.shanehomes.com/showhome/solara/#video-tour







