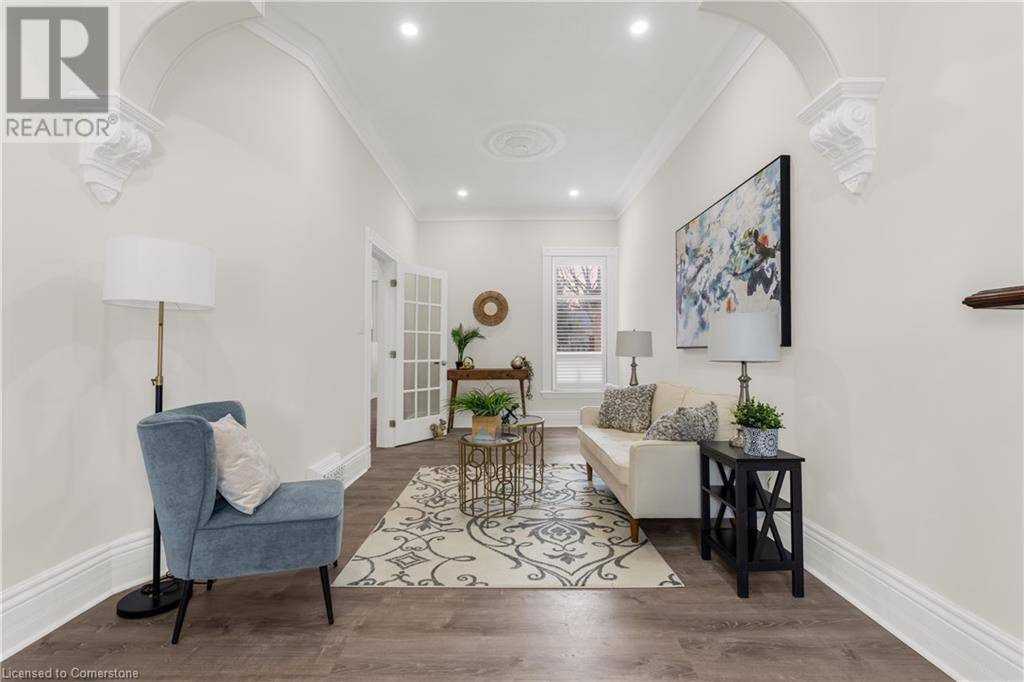16 MURRAY Street E Hamilton, ON L8L3E7
3 Beds
2 Baths
1,750 SqFt
OPEN HOUSE
Sun Jul 20, 2:00pm - 4:00pm
UPDATED:
Key Details
Property Type Townhouse
Sub Type Townhouse
Listing Status Active
Purchase Type For Sale
Square Footage 1,750 sqft
Price per Sqft $359
Subdivision 134 - Beasley North
MLS® Listing ID 40731173
Style 2 Level
Bedrooms 3
Year Built 1887
Property Sub-Type Townhouse
Source Cornerstone - Hamilton-Burlington
Property Description
Location
Province ON
Rooms
Kitchen 0.0
Extra Room 1 Second level 5'9'' x 6'5'' 3pc Bathroom
Extra Room 2 Second level 9'6'' x 10'4'' Bedroom
Extra Room 3 Second level 12'0'' x 9'0'' Bedroom
Extra Room 4 Second level 15'0'' x 12'3'' Primary Bedroom
Extra Room 5 Basement 15'5'' x 9'0'' Storage
Extra Room 6 Basement 28'0'' x 14'3'' Cold room
Interior
Heating Forced air,
Cooling Central air conditioning
Exterior
Parking Features No
Fence Fence
View Y/N No
Private Pool No
Building
Story 2
Sewer Municipal sewage system
Architectural Style 2 Level
Others
Ownership Freehold







