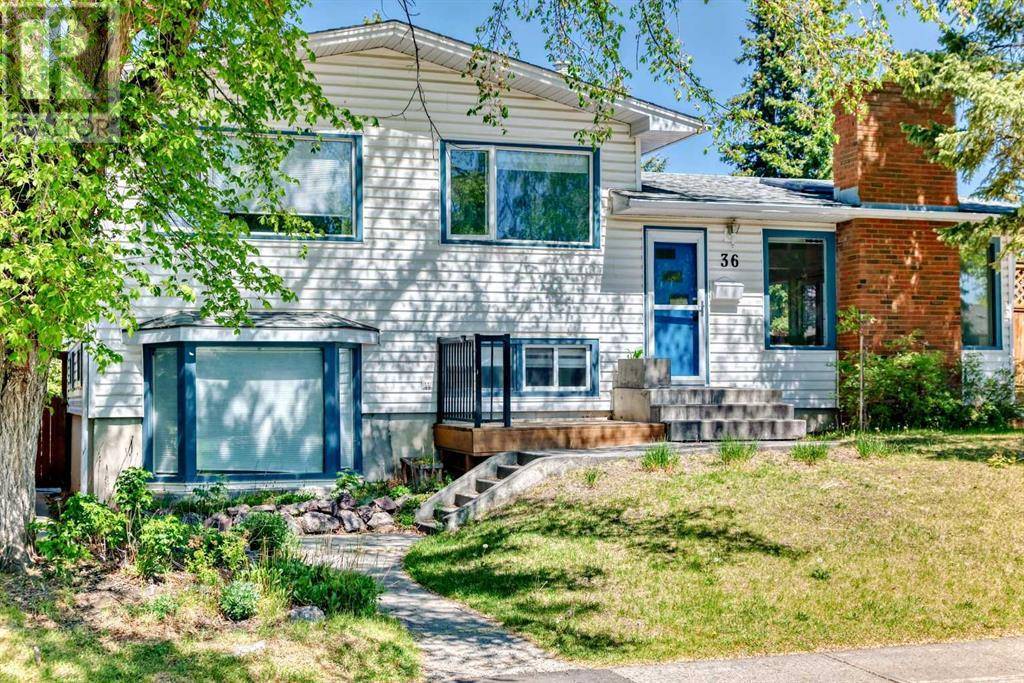36 Hooke Road SW Calgary, AB T2V3K5
4 Beds
2 Baths
1,121 SqFt
UPDATED:
Key Details
Property Type Single Family Home
Sub Type Freehold
Listing Status Active
Purchase Type For Sale
Square Footage 1,121 sqft
Price per Sqft $757
Subdivision Haysboro
MLS® Listing ID A2225727
Style 4 Level
Bedrooms 4
Year Built 1959
Lot Size 5,995 Sqft
Acres 0.1376377
Property Sub-Type Freehold
Source Calgary Real Estate Board
Property Description
Location
Province AB
Rooms
Kitchen 1.0
Extra Room 1 Second level 11.50 Ft x 11.33 Ft Primary Bedroom
Extra Room 2 Second level 11.50 Ft x 11.17 Ft Bedroom
Extra Room 3 Second level 9.83 Ft x 8.83 Ft Bedroom
Extra Room 4 Second level Measurements not available 5pc Bathroom
Extra Room 5 Basement 18.00 Ft x 26.00 Ft Recreational, Games room
Extra Room 6 Lower level 21.92 Ft x 10.58 Ft Family room
Interior
Heating Baseboard heaters,
Cooling None
Flooring Ceramic Tile, Hardwood
Fireplaces Number 2
Exterior
Parking Features Yes
Garage Spaces 2.0
Garage Description 2
Fence Fence
View Y/N No
Total Parking Spaces 2
Private Pool No
Building
Lot Description Fruit trees, Landscaped
Architectural Style 4 Level
Others
Ownership Freehold







