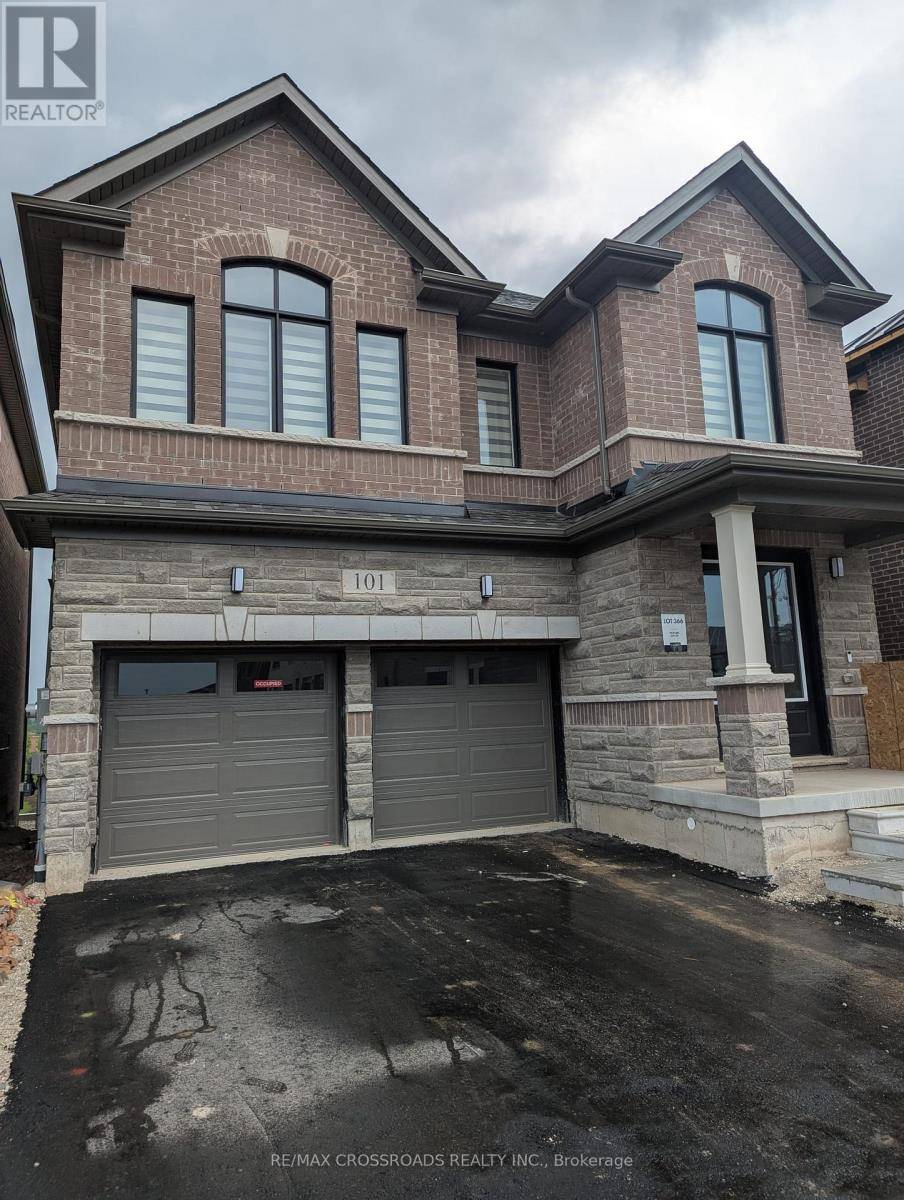101 GIBSON DRIVE Erin, ON N0B1T0
4 Beds
4 Baths
2,500 SqFt
UPDATED:
Key Details
Property Type Single Family Home
Sub Type Freehold
Listing Status Active
Purchase Type For Rent
Square Footage 2,500 sqft
Subdivision Erin
MLS® Listing ID X12200345
Bedrooms 4
Half Baths 1
Property Sub-Type Freehold
Source Toronto Regional Real Estate Board
Property Description
Location
Province ON
Rooms
Kitchen 1.0
Extra Room 1 Main level 4.28 m X 2.23 m Kitchen
Extra Room 2 Main level 4.26 m X 2.75 m Eating area
Extra Room 3 Main level 5.8 m X 3.35 m Family room
Extra Room 4 Main level 4.87 m X 3.35 m Dining room
Extra Room 5 Upper Level 4.9 m X 3.89 m Primary Bedroom
Extra Room 6 Upper Level 3.11 m X 3.54 m Bedroom
Interior
Heating Forced air
Cooling Central air conditioning
Exterior
Parking Features Yes
View Y/N No
Total Parking Spaces 4
Private Pool No
Building
Story 2
Sewer Sanitary sewer
Others
Ownership Freehold
Acceptable Financing Monthly
Listing Terms Monthly







