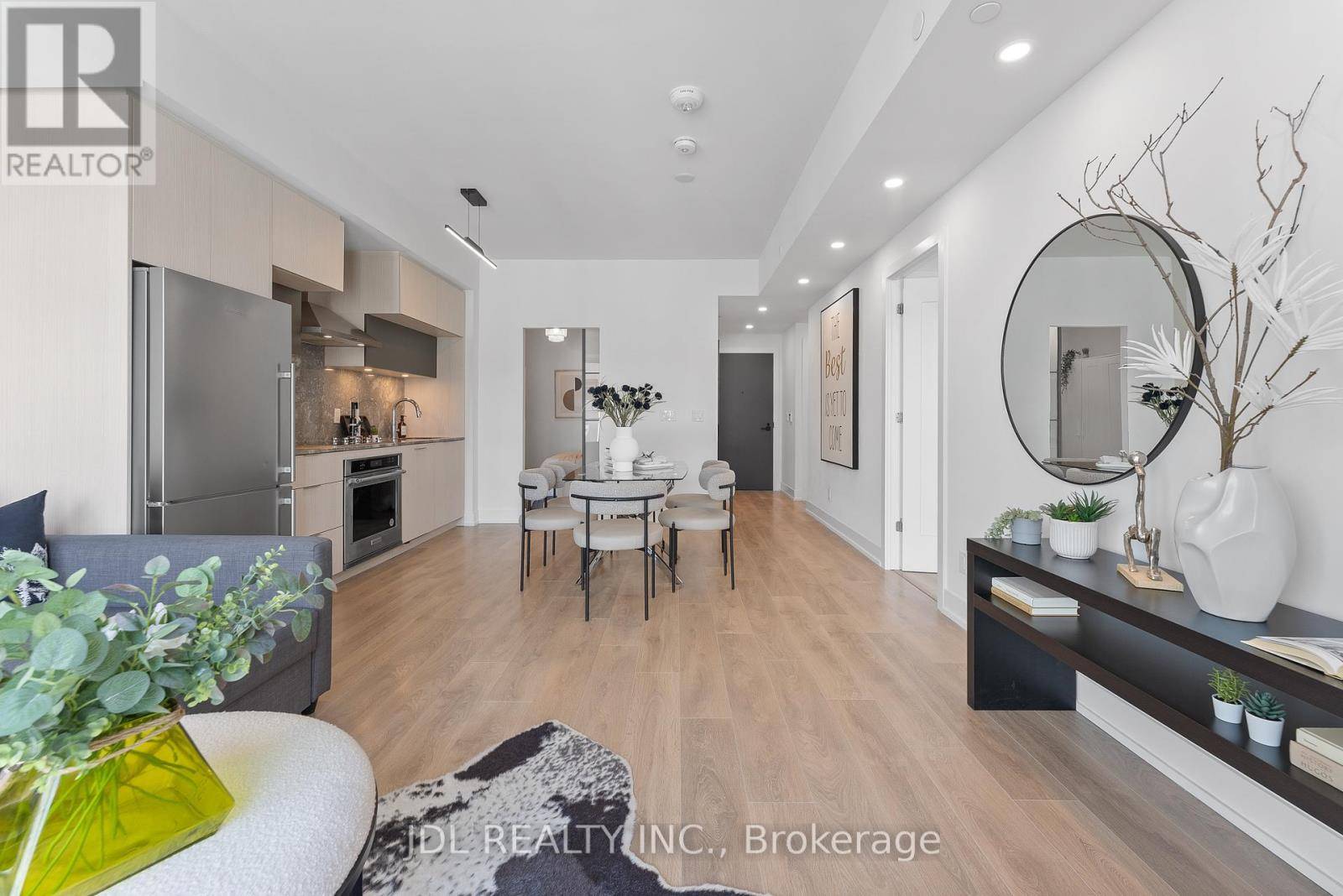25 Adra Grado WAY #651 Toronto (bayview Village), ON M2J0H6
2 Beds
2 Baths
700 SqFt
UPDATED:
Key Details
Property Type Condo
Sub Type Condominium/Strata
Listing Status Active
Purchase Type For Sale
Square Footage 700 sqft
Price per Sqft $998
Subdivision Bayview Village
MLS® Listing ID C12210957
Bedrooms 2
Condo Fees $625/mo
Property Sub-Type Condominium/Strata
Source Toronto Regional Real Estate Board
Property Description
Location
Province ON
Rooms
Kitchen 1.0
Extra Room 1 Flat 6.5 m X 4.41 m Living room
Extra Room 2 Flat 6.5 m X 3.75 m Dining room
Extra Room 3 Flat 3.75 m X 3.2 m Kitchen
Extra Room 4 Flat 3.5 m X 2.9 m Primary Bedroom
Extra Room 5 Flat 2.6 m X 2.54 m Bedroom 2
Extra Room 6 Flat 2.6 m X 1.5 m Foyer
Interior
Heating Forced air
Cooling Central air conditioning, Ventilation system
Exterior
Parking Features Yes
Community Features Pet Restrictions, Community Centre
View Y/N No
Total Parking Spaces 1
Private Pool Yes
Others
Ownership Condominium/Strata
Virtual Tour https://my.matterport.com/show/?m=PAhQJ3LzzSW&brand=0







