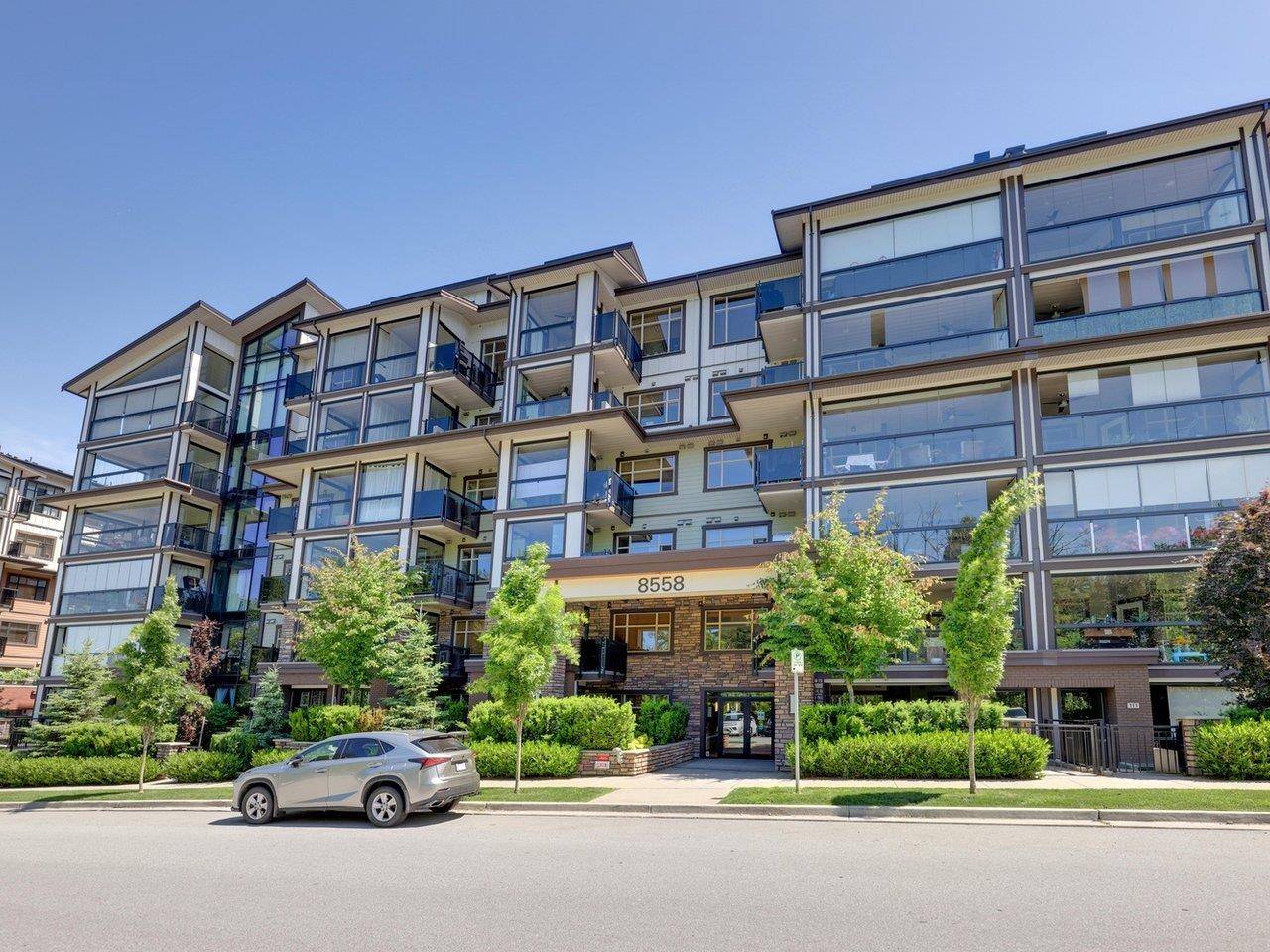8558 202b ST #412 Langley, BC V2Y 3L4
3 Beds
2 Baths
1,143 SqFt
UPDATED:
Key Details
Property Type Condo
Sub Type Apartment/Condo
Listing Status Active
Purchase Type For Sale
Square Footage 1,143 sqft
Price per Sqft $698
Subdivision Yorkson Park
MLS Listing ID R3015526
Bedrooms 3
Full Baths 2
Maintenance Fees $414
HOA Fees $414
HOA Y/N Yes
Year Built 2021
Property Sub-Type Apartment/Condo
Property Description
Location
Province BC
Community Willoughby Heights
Area Langley
Zoning CD-122
Rooms
Kitchen 1
Interior
Interior Features Elevator
Heating Electric, Heat Pump
Cooling Central Air, Air Conditioning
Flooring Laminate, Tile
Fireplaces Number 1
Fireplaces Type Electric
Appliance Washer/Dryer, Dishwasher, Refrigerator, Stove
Laundry In Unit
Exterior
Exterior Feature Playground, Balcony
Garage Spaces 1.0
Garage Description 1
Community Features Shopping Nearby
Utilities Available Electricity Connected, Natural Gas Connected, Water Connected
Amenities Available Exercise Centre, Trash, Maintenance Grounds, Gas, Hot Water, Management, Recreation Facilities, Snow Removal
View Y/N Yes
View MOUNTAINS
Roof Type Asphalt
Total Parking Spaces 2
Garage Yes
Building
Lot Description Central Location
Story 1
Foundation Concrete Perimeter
Sewer Public Sewer, Sanitary Sewer
Water Public
Others
Pets Allowed Yes With Restrictions
Restrictions Pets Allowed w/Rest.
Ownership Freehold Strata
Security Features Fire Sprinkler System







