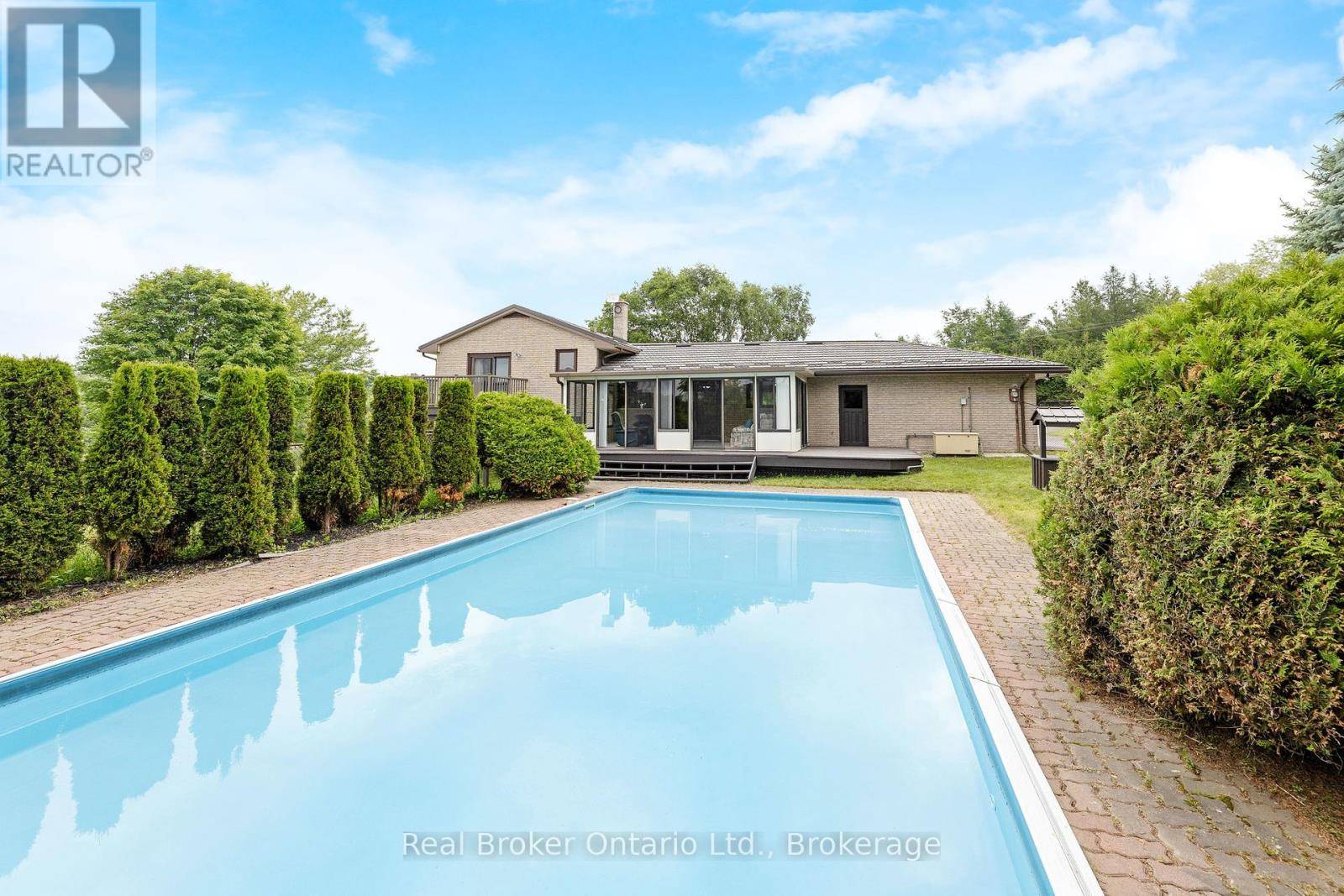9412 SIDEROAD 17 Erin, ON N0B1Z0
4 Beds
2 Baths
1,100 SqFt
UPDATED:
Key Details
Property Type Single Family Home
Sub Type Freehold
Listing Status Active
Purchase Type For Sale
Square Footage 1,100 sqft
Price per Sqft $1,481
Subdivision Rural Erin
MLS® Listing ID X12228667
Bedrooms 4
Half Baths 1
Property Sub-Type Freehold
Source OnePoint Association of REALTORS®
Property Description
Location
Province ON
Rooms
Kitchen 1.0
Extra Room 1 Lower level 6.13 m X 3.94 m Family room
Extra Room 2 Lower level 4.078 m X 2.97 m Bedroom
Extra Room 3 Main level 6.05 m X 3.94 m Living room
Extra Room 4 Main level 3.04 m X 3.18 m Dining room
Extra Room 5 Main level 4.85 m X 3.05 m Kitchen
Extra Room 6 Main level 6.66 m X 3.68 m Sunroom
Interior
Heating Forced air
Cooling Central air conditioning
Flooring Carpeted, Laminate
Exterior
Parking Features Yes
View Y/N No
Total Parking Spaces 12
Private Pool Yes
Building
Lot Description Landscaped
Sewer Septic System
Others
Ownership Freehold
Virtual Tour https://tour.shutterhouse.ca/9412sideroad17







