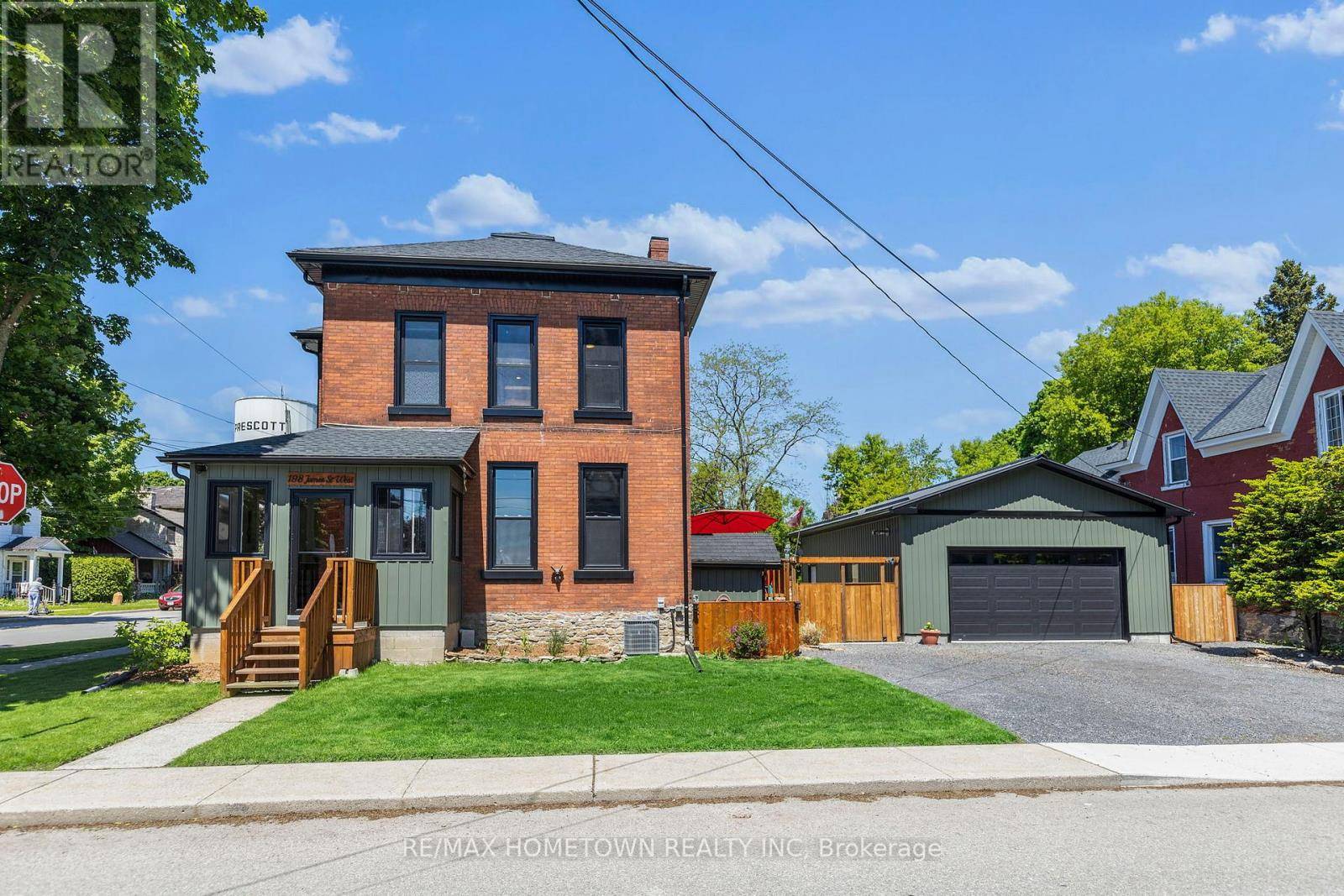198 JAMES STREET W Prescott, ON K0E1T0
4 Beds
3 Baths
2,500 SqFt
OPEN HOUSE
Sun Jul 20, 1:00pm - 3:00pm
UPDATED:
Key Details
Property Type Single Family Home
Sub Type Freehold
Listing Status Active
Purchase Type For Sale
Square Footage 2,500 sqft
Price per Sqft $315
Subdivision 808 - Prescott
MLS® Listing ID X12244853
Bedrooms 4
Half Baths 1
Property Sub-Type Freehold
Source Rideau - St. Lawrence Real Estate Board
Property Description
Location
Province ON
Rooms
Kitchen 1.0
Extra Room 1 Second level 2.84 m X 3.94 m Bedroom 4
Extra Room 2 Second level 1.66 m X 2.97 m Bathroom
Extra Room 3 Second level 3.48 m X 3.55 m Primary Bedroom
Extra Room 4 Second level 1.88 m X 2.73 m Bathroom
Extra Room 5 Second level 3.53 m X 3.55 m Bedroom 2
Extra Room 6 Second level 2.74 m X 3.36 m Bedroom 3
Interior
Heating Forced air
Cooling Central air conditioning
Fireplaces Number 1
Exterior
Parking Features Yes
Fence Fenced yard
View Y/N No
Total Parking Spaces 4
Private Pool No
Building
Lot Description Landscaped
Story 2.5
Sewer Sanitary sewer
Others
Ownership Freehold
Virtual Tour https://studio-2-photography.aryeo.com/sites/lkqnwzj/unbranded







