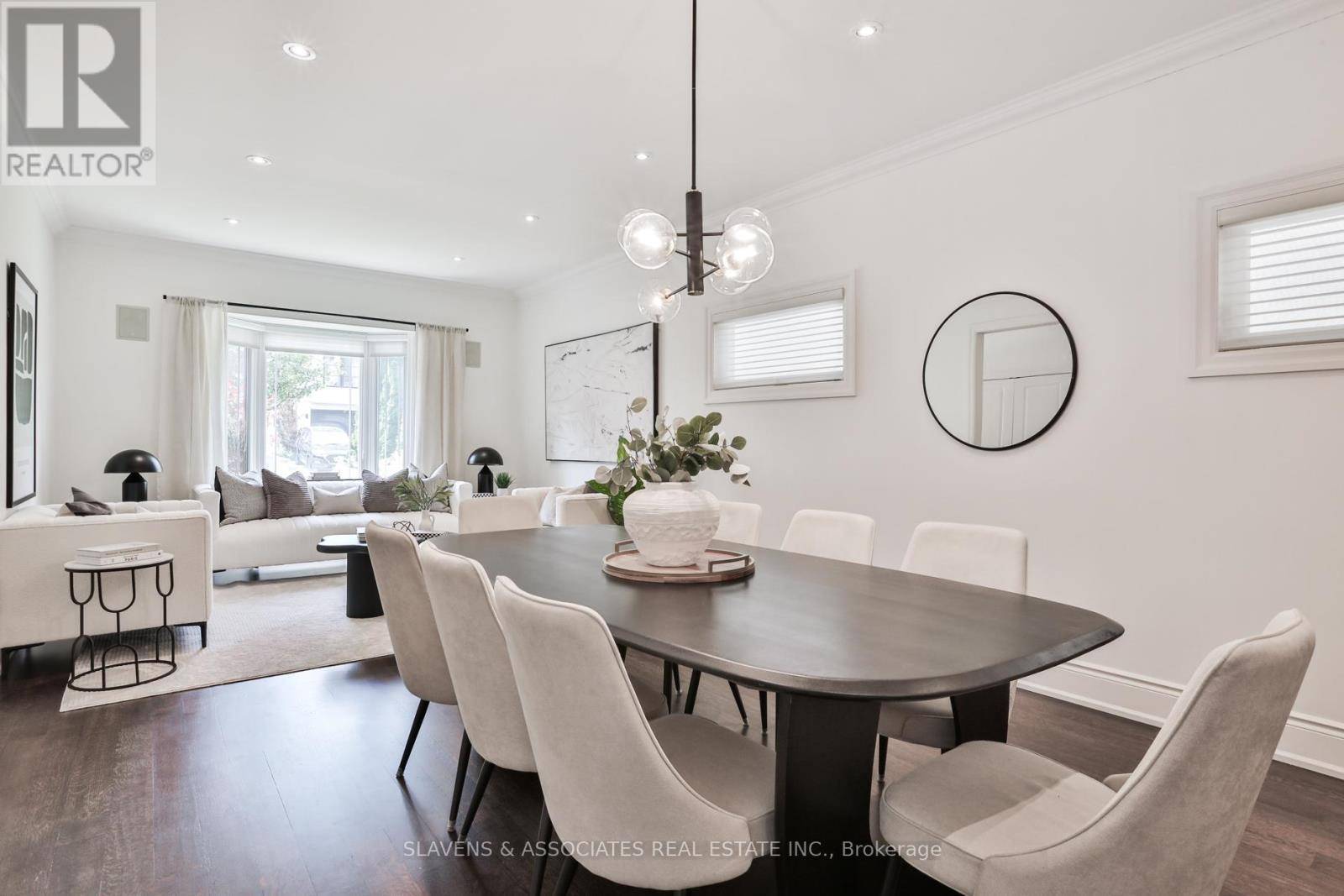220 AVA ROAD Toronto (humewood-cedarvale), ON M6C1X1
6 Beds
4 Baths
2,000 SqFt
OPEN HOUSE
Sat Jul 12, 2:00pm - 4:00pm
Sun Jul 13, 2:00pm - 4:00pm
UPDATED:
Key Details
Property Type Single Family Home
Sub Type Freehold
Listing Status Active
Purchase Type For Sale
Square Footage 2,000 sqft
Price per Sqft $1,344
Subdivision Humewood-Cedarvale
MLS® Listing ID C12266603
Bedrooms 6
Half Baths 1
Property Sub-Type Freehold
Source Toronto Regional Real Estate Board
Property Description
Location
Province ON
Rooms
Kitchen 1.0
Extra Room 1 Second level 4.39 m X 4.57 m Primary Bedroom
Extra Room 2 Second level 3.07 m X 3.51 m Bedroom 2
Extra Room 3 Second level 3.66 m X 3.12 m Bedroom 3
Extra Room 4 Second level 3.66 m X 3.12 m Bedroom 4
Extra Room 5 Lower level 4.45 m X 2.36 m Playroom
Extra Room 6 Lower level 3.15 m X 3.66 m Bedroom
Interior
Heating Forced air
Cooling Central air conditioning
Flooring Hardwood, Carpeted, Tile
Exterior
Parking Features No
View Y/N No
Total Parking Spaces 3
Private Pool No
Building
Story 2
Sewer Sanitary sewer
Others
Ownership Freehold
Virtual Tour https://www.220ava.com/mls/196448961







