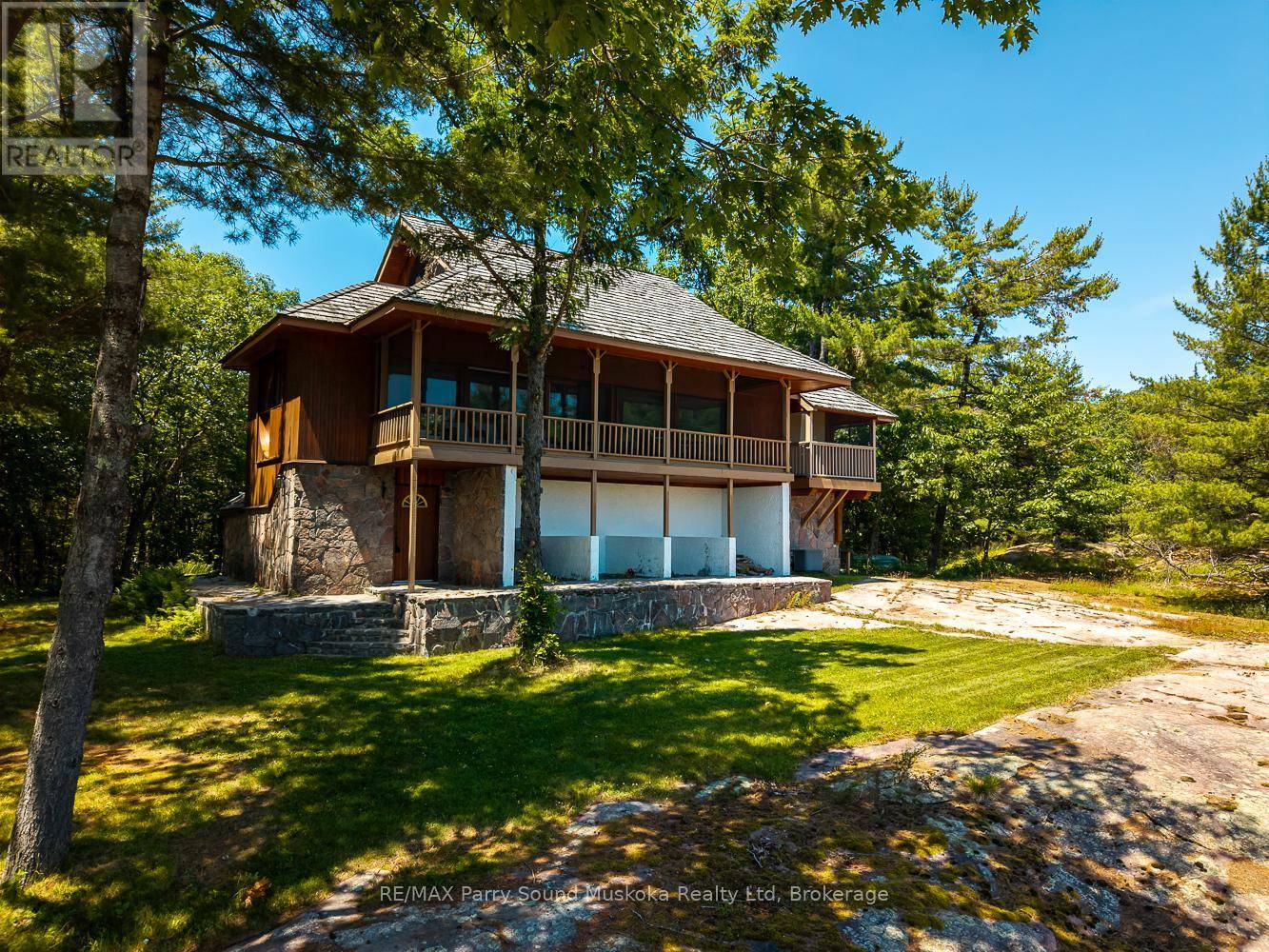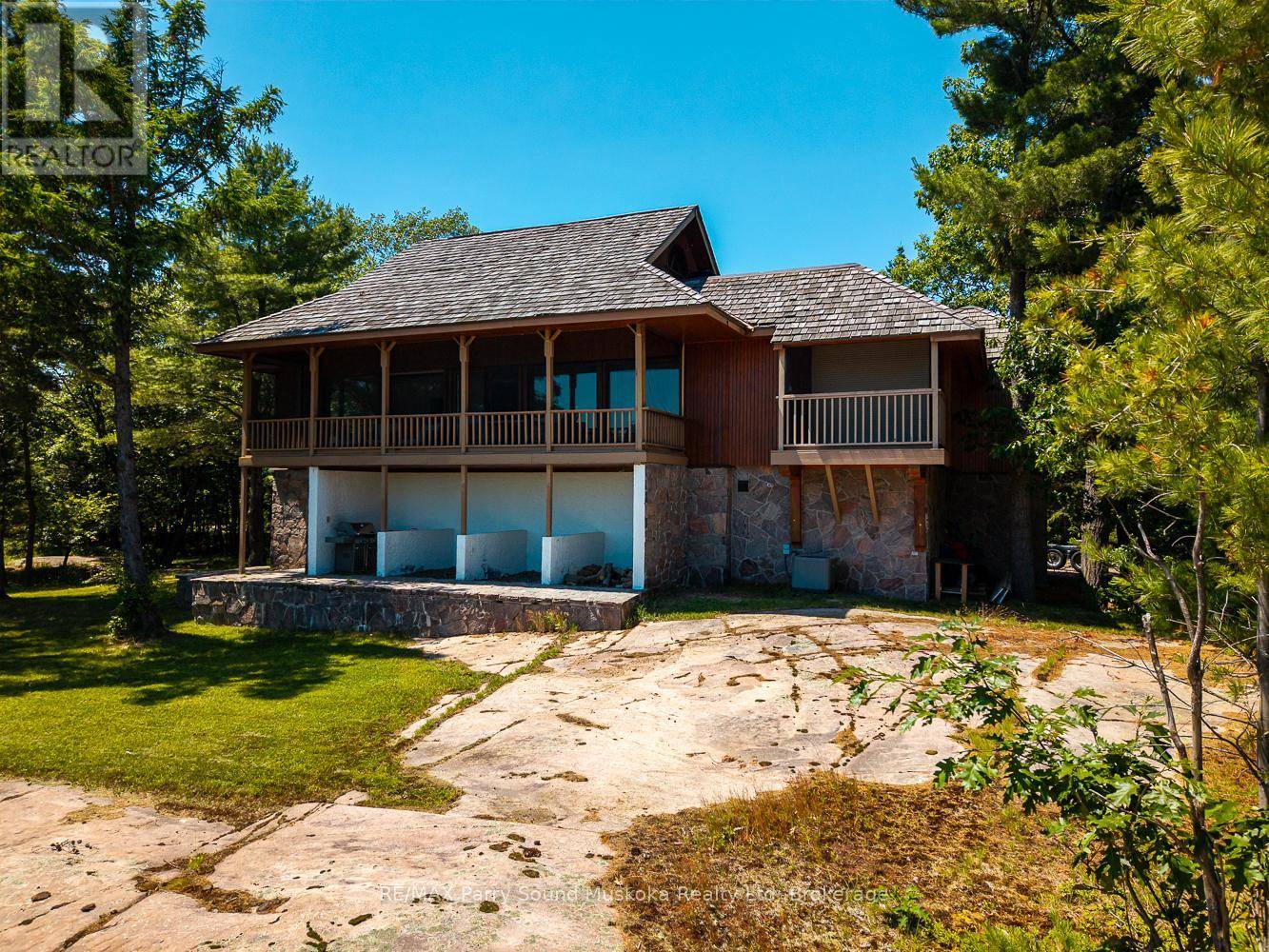47 LINDA LANE E Carling, ON P0G1G0
3 Beds
2 Baths
1,100 SqFt
UPDATED:
Key Details
Property Type Single Family Home
Sub Type Freehold
Listing Status Active
Purchase Type For Sale
Square Footage 1,100 sqft
Price per Sqft $2,159
Subdivision Carling
MLS® Listing ID X12270543
Style Raised bungalow
Bedrooms 3
Half Baths 1
Property Sub-Type Freehold
Source OnePoint Association of REALTORS®
Property Description
Location
Province ON
Lake Name Georgian Bay
Rooms
Kitchen 1.0
Extra Room 1 Second level 4.82 m X 4.13 m Bedroom 3
Extra Room 2 Main level 5.43 m X 4.1 m Living room
Extra Room 3 Main level 4.15 m X 2.36 m Kitchen
Extra Room 4 Main level 6.48 m X 4.18 m Dining room
Extra Room 5 Main level 5.58 m X 4.12 m Primary Bedroom
Extra Room 6 Main level 4.77 m X 2.33 m Bedroom 2
Interior
Heating Forced air
Cooling Central air conditioning
Exterior
Parking Features Yes
View Y/N Yes
View View of water, Lake view, Direct Water View
Total Parking Spaces 8
Private Pool No
Building
Story 1
Sewer Septic System
Water Georgian Bay
Architectural Style Raised bungalow
Others
Ownership Freehold
Virtual Tour https://youriguide.com/47_linda_ln_east_on/







