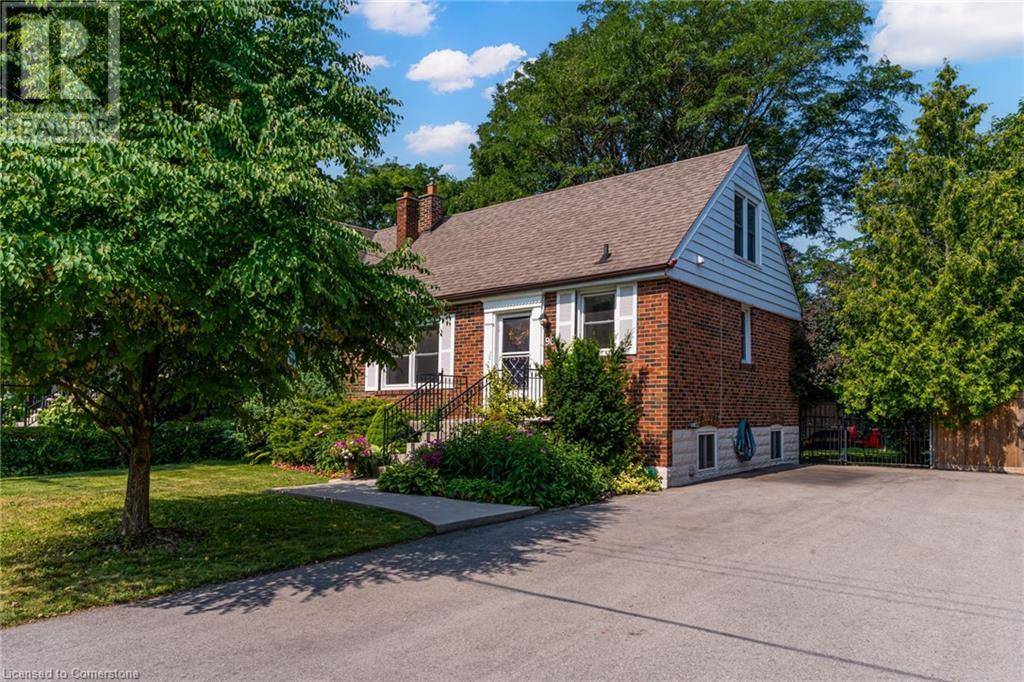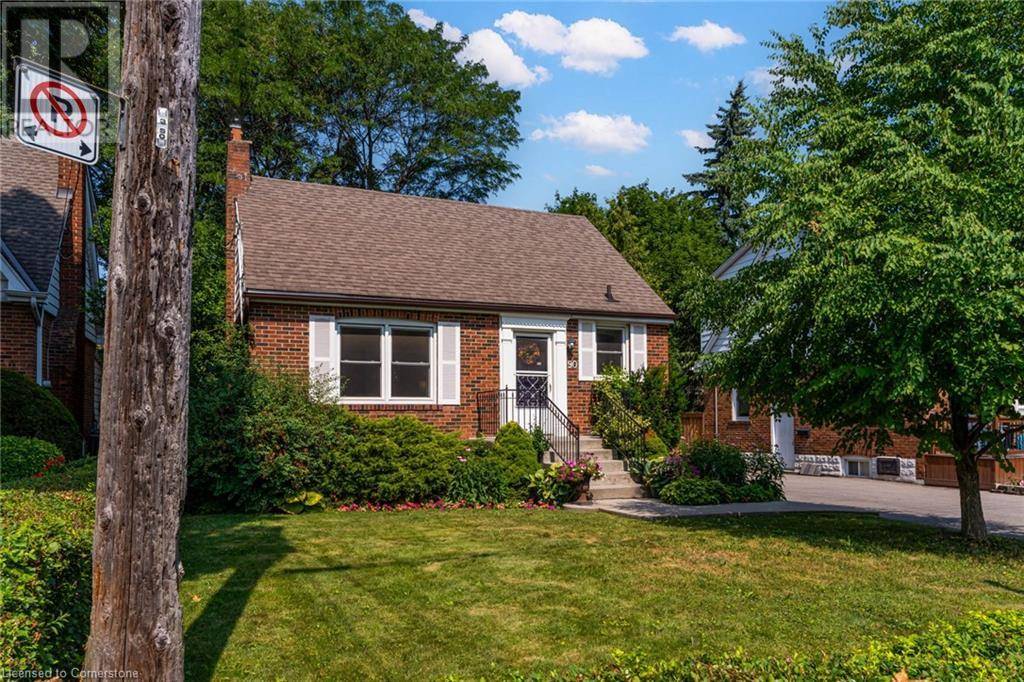90 ARCADE Crescent Hamilton, ON L9C3J2
4 Beds
2 Baths
1,510 SqFt
OPEN HOUSE
Sat Jul 19, 2:00pm - 4:00pm
UPDATED:
Key Details
Property Type Single Family Home
Sub Type Freehold
Listing Status Active
Purchase Type For Sale
Square Footage 1,510 sqft
Price per Sqft $496
Subdivision 153 - Southam/Donnington
MLS® Listing ID 40750707
Bedrooms 4
Year Built 1949
Property Sub-Type Freehold
Source Cornerstone - Hamilton-Burlington
Property Description
Location
Province ON
Rooms
Kitchen 1.0
Extra Room 1 Second level 10'8'' x 13'9'' Bedroom
Extra Room 2 Second level 9'8'' x 13'10'' Bedroom
Extra Room 3 Lower level 10'5'' x 11'7'' Laundry room
Extra Room 4 Lower level Measurements not available 3pc Bathroom
Extra Room 5 Lower level 10'8'' x 12'11'' Bedroom
Extra Room 6 Lower level 16'6'' x 22'3'' Recreation room
Interior
Heating Forced air,
Cooling Central air conditioning
Exterior
Parking Features No
Community Features Quiet Area, Community Centre, School Bus
View Y/N No
Total Parking Spaces 4
Private Pool No
Building
Story 1.5
Sewer Municipal sewage system
Others
Ownership Freehold
Virtual Tour https://player.vimeo.com/video/1100638343?title=0&byline=0&portrait=0&badge=0&autopause=0&player_id=0&app_id=58479







