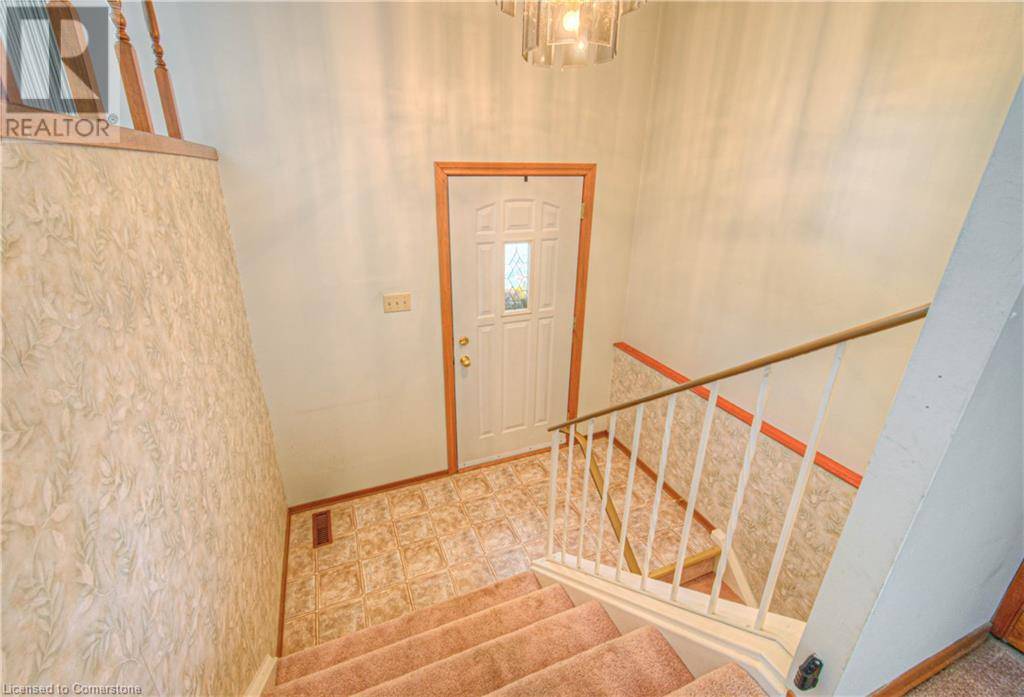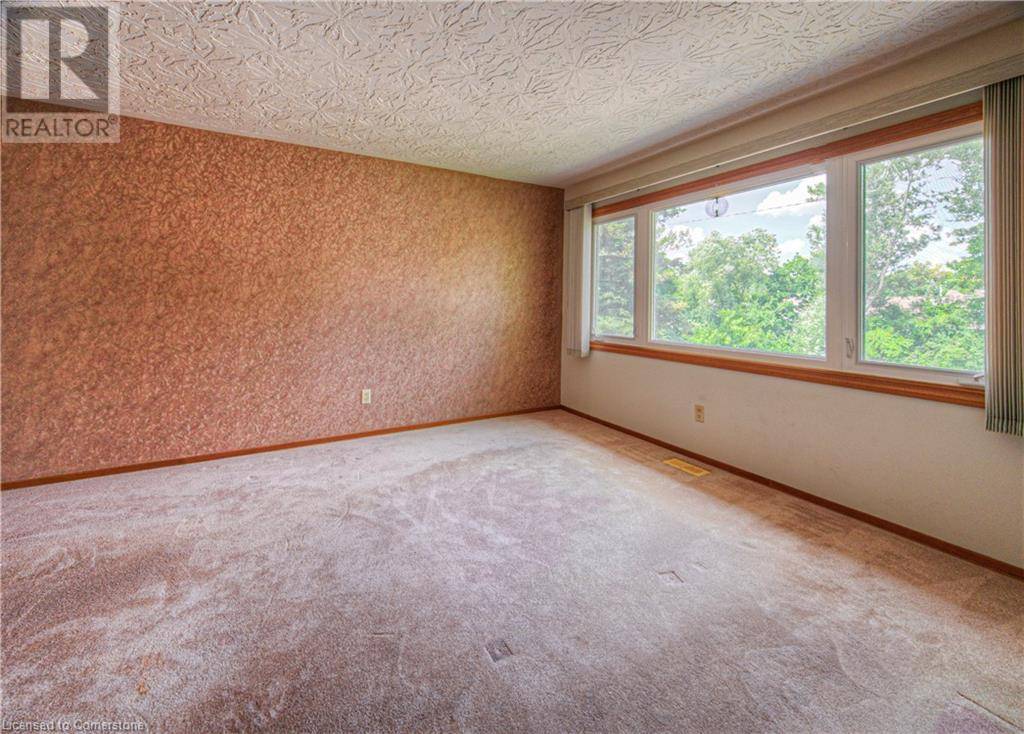791 DOON VILLAGE Road Kitchener, ON N2P1A1
5 Beds
2 Baths
1,033 SqFt
UPDATED:
Key Details
Property Type Single Family Home
Sub Type Freehold
Listing Status Active
Purchase Type For Sale
Square Footage 1,033 sqft
Price per Sqft $580
Subdivision 335 - Pioneer Park/Doon/Wyldwoods
MLS® Listing ID 40750275
Style 2 Level
Bedrooms 5
Property Sub-Type Freehold
Source Cornerstone - Waterloo Region
Property Description
Location
Province ON
Rooms
Kitchen 2.0
Extra Room 1 Lower level 8'9'' x 5'11'' Utility room
Extra Room 2 Lower level 8'0'' x 6'4'' Laundry room
Extra Room 3 Lower level 11'4'' x 10'7'' Kitchen
Extra Room 4 Lower level 11'4'' x 9'4'' Dining room
Extra Room 5 Lower level 8'5'' x 10'5'' Bedroom
Extra Room 6 Lower level 8'6'' x 12'0'' Bedroom
Interior
Heating Forced air
Cooling Central air conditioning
Exterior
Parking Features Yes
View Y/N No
Total Parking Spaces 3
Private Pool No
Building
Story 2
Sewer Municipal sewage system
Architectural Style 2 Level
Others
Ownership Freehold
Virtual Tour https://unbranded.youriguide.com/791_doon_village_rd_kitchener_on/







