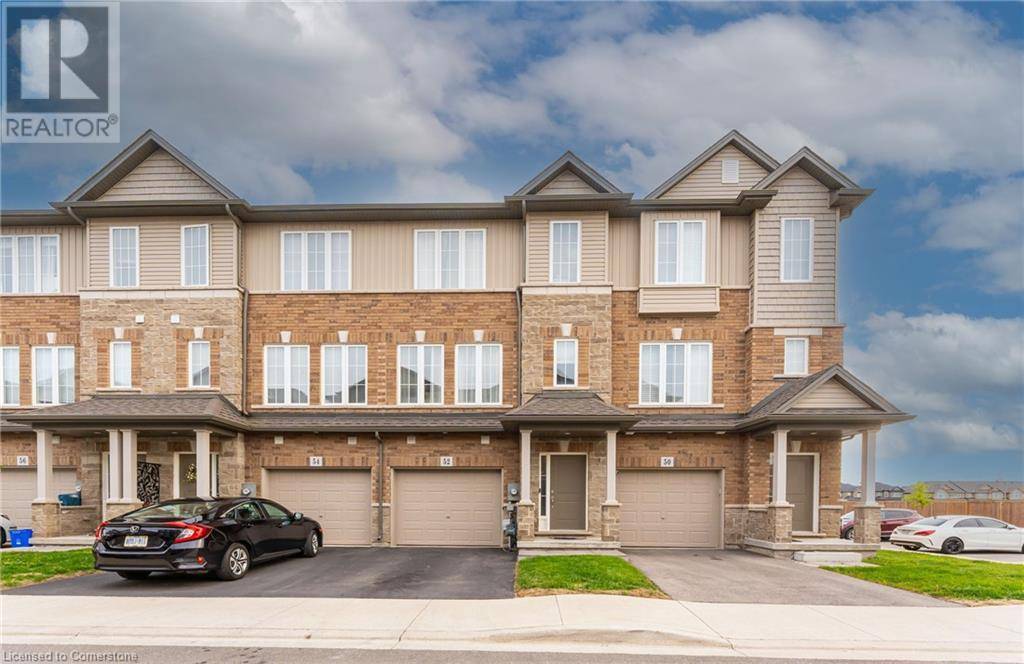52 AQUARIUS Crescent Hamilton, ON L8J3H5
3 Beds
3 Baths
1,501 SqFt
OPEN HOUSE
Sun Jul 20, 2:00pm - 4:00pm
UPDATED:
Key Details
Property Type Townhouse
Sub Type Townhouse
Listing Status Active
Purchase Type For Sale
Square Footage 1,501 sqft
Price per Sqft $472
Subdivision 504 - Leckie Park/Highland
MLS® Listing ID 40751531
Style 3 Level
Bedrooms 3
Half Baths 1
Year Built 2021
Property Sub-Type Townhouse
Source Cornerstone - Hamilton-Burlington
Property Description
Location
Province ON
Rooms
Kitchen 0.0
Extra Room 1 Second level 4'1'' x 7'0'' 4pc Bathroom
Extra Room 2 Second level 4'0'' x 7'0'' 4pc Bathroom
Extra Room 3 Second level 12'0'' x 11'4'' Primary Bedroom
Extra Room 4 Second level 8'6'' x 10'0'' Bedroom
Extra Room 5 Second level 8'6'' x 9'0'' Bedroom
Extra Room 6 Basement 13'6'' x 13'4'' Bonus Room
Interior
Heating Forced air
Cooling Central air conditioning
Exterior
Parking Features Yes
View Y/N No
Total Parking Spaces 2
Private Pool No
Building
Story 3
Sewer Municipal sewage system
Architectural Style 3 Level
Others
Ownership Freehold







