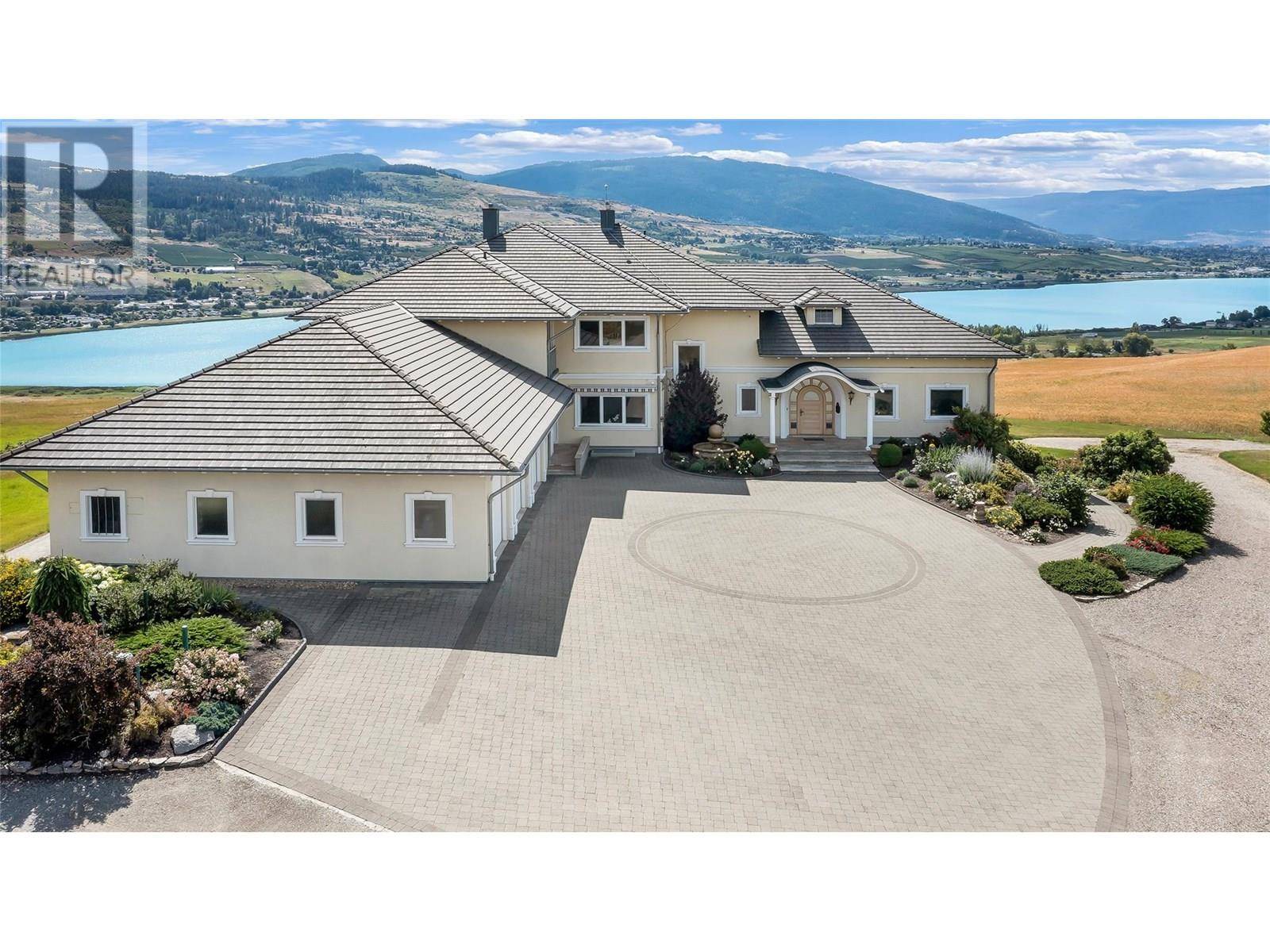202 Stepping Stones Crescent Spallumcheen, BC V1H1X2
4 Beds
6 Baths
10,533 SqFt
UPDATED:
Key Details
Property Type Single Family Home
Sub Type Freehold
Listing Status Active
Purchase Type For Sale
Square Footage 10,533 sqft
Price per Sqft $1,756
Subdivision Armstrong/ Spall.
MLS® Listing ID 10355968
Bedrooms 4
Half Baths 1
Year Built 1999
Lot Size 77.300 Acres
Acres 77.3
Property Sub-Type Freehold
Source Association of Interior REALTORS®
Property Description
Location
Province BC
Zoning Agricultural
Rooms
Kitchen 1.0
Extra Room 1 Second level 22'6'' x 11'9'' Exercise room
Extra Room 2 Second level 13'11'' x 8'11'' 4pc Ensuite bath
Extra Room 3 Second level 25'3'' x 16'10'' Full ensuite bathroom
Extra Room 4 Second level 21'6'' x 13'2'' Bedroom
Extra Room 5 Second level 19'7'' x 25'5'' Primary Bedroom
Extra Room 6 Main level 29'3'' x 14'0'' Workshop
Interior
Heating In Floor Heating, Hot Water, See remarks
Cooling See Remarks
Flooring Carpeted, Hardwood, Mixed Flooring, Tile
Fireplaces Type Unknown
Exterior
Parking Features Yes
Garage Spaces 2.0
Garage Description 2
View Y/N No
Roof Type Unknown
Total Parking Spaces 2
Private Pool No
Building
Lot Description Underground sprinkler
Story 2
Others
Ownership Freehold
Virtual Tour https://my.matterport.com/show/?m=zmeLGPqX3vP







