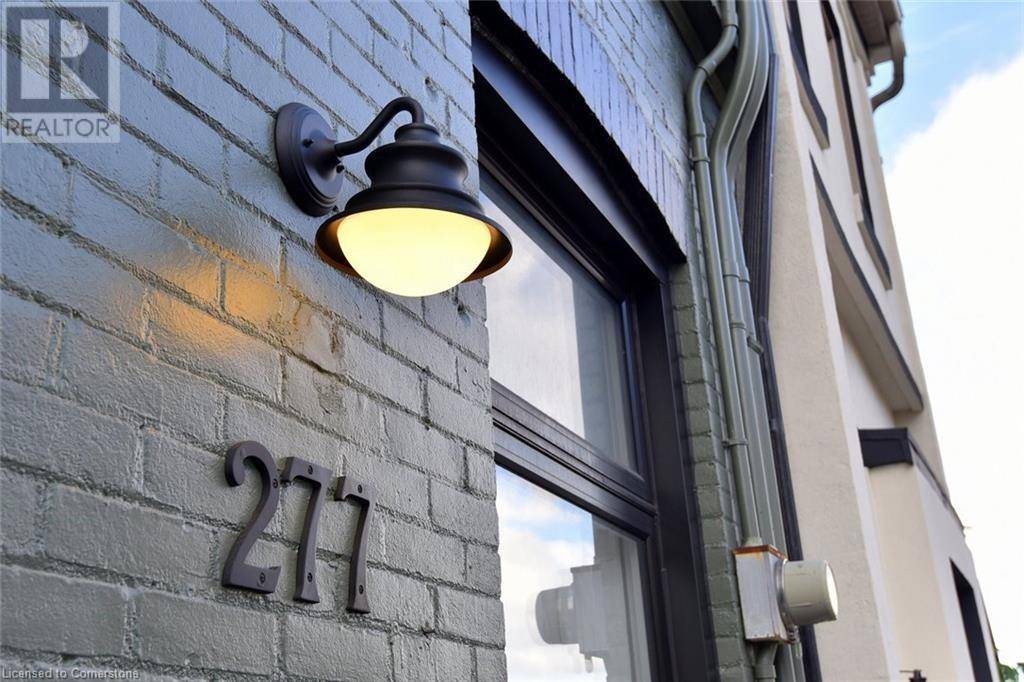277 MAIN Street W Hamilton, ON L8P1J7
2 Beds
1 Bath
1,100 SqFt
OPEN HOUSE
Sun Jul 20, 2:00pm - 4:00pm
UPDATED:
Key Details
Property Type Townhouse
Sub Type Townhouse
Listing Status Active
Purchase Type For Sale
Square Footage 1,100 sqft
Price per Sqft $545
Subdivision 121 - Kirkendall
MLS® Listing ID 40751119
Style 2 Level
Bedrooms 2
Property Sub-Type Townhouse
Source Cornerstone - Hamilton-Burlington
Property Description
Location
Province ON
Rooms
Kitchen 1.0
Extra Room 1 Second level 16'0'' x 5'6'' 4pc Bathroom
Extra Room 2 Second level 8'0'' x 10'0'' Bedroom
Extra Room 3 Second level 14'0'' x 14'2'' Primary Bedroom
Extra Room 4 Main level 8'9'' x 4'0'' Foyer
Extra Room 5 Main level 13'0'' x 13'0'' Living room
Extra Room 6 Main level 14'2'' x 14'2'' Kitchen
Interior
Heating Forced air,
Cooling Central air conditioning
Exterior
Parking Features No
Fence Fence
Community Features High Traffic Area, School Bus
View Y/N No
Private Pool No
Building
Story 2
Sewer Municipal sewage system
Architectural Style 2 Level
Others
Ownership Freehold
Virtual Tour https://youtu.be/RtQnEp2JheE







