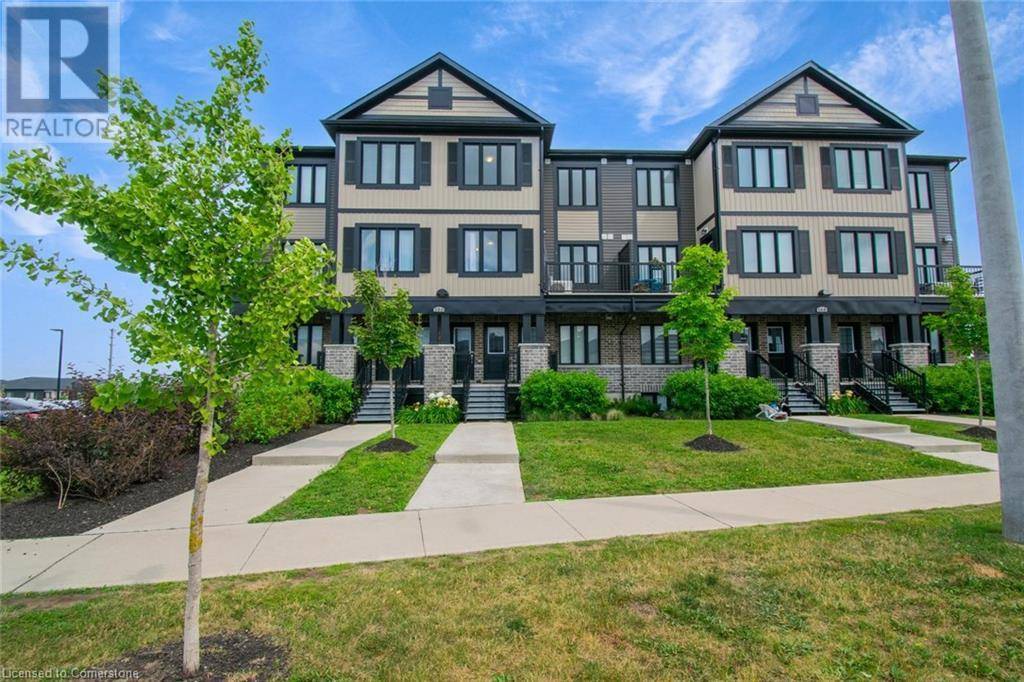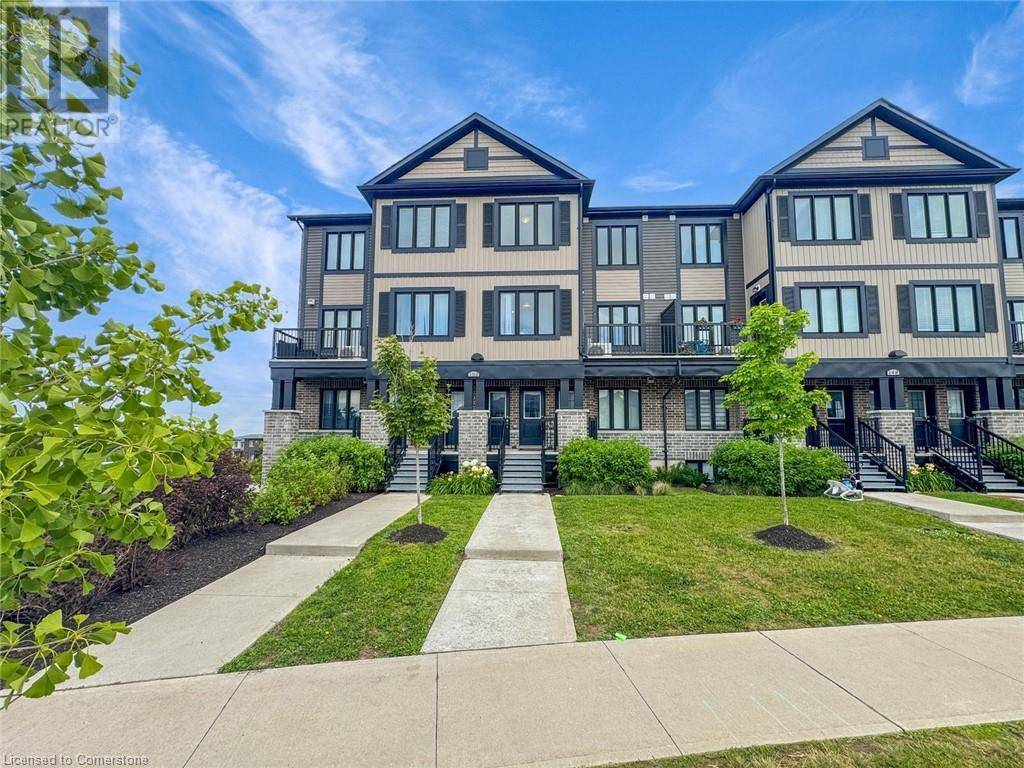150 ROCHEFORT ST #E Kitchener, ON N2R0P5
2 Beds
3 Baths
1,133 SqFt
OPEN HOUSE
Sat Jul 19, 2:00pm - 4:00pm
Sun Jul 20, 2:00pm - 4:00pm
UPDATED:
Key Details
Property Type Townhouse
Sub Type Townhouse
Listing Status Active
Purchase Type For Sale
Square Footage 1,133 sqft
Price per Sqft $440
Subdivision 334 - Huron Park
MLS® Listing ID 40749812
Bedrooms 2
Half Baths 1
Condo Fees $229/mo
Year Built 2020
Property Sub-Type Townhouse
Source Cornerstone - Waterloo Region
Property Description
Location
Province ON
Rooms
Kitchen 1.0
Extra Room 1 Second level Measurements not available 3pc Bathroom
Extra Room 2 Second level Measurements not available 3pc Bathroom
Extra Room 3 Second level 10'1'' x 9'10'' Bedroom
Extra Room 4 Second level 9'6'' x 11'0'' Primary Bedroom
Extra Room 5 Main level Measurements not available 2pc Bathroom
Extra Room 6 Main level 10'3'' x 9'8'' Dining room
Interior
Heating Forced air,
Cooling Central air conditioning
Exterior
Parking Features No
View Y/N No
Total Parking Spaces 1
Private Pool No
Building
Sewer Municipal sewage system
Others
Ownership Condominium







