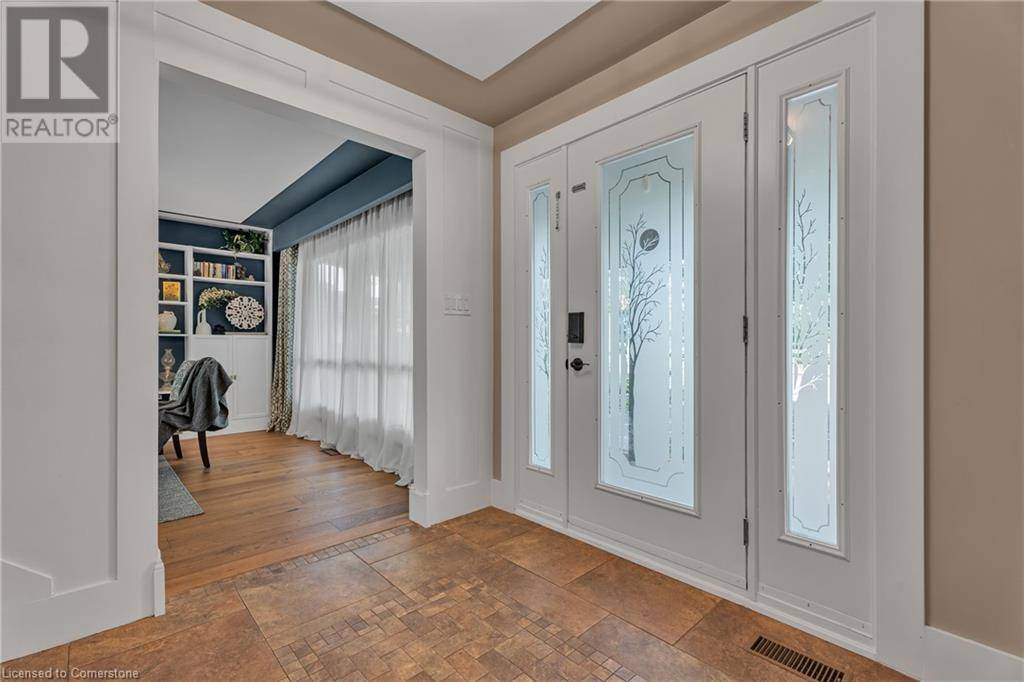316 FENNELL Avenue W Hamilton, ON L9C1G4
4 Beds
4 Baths
1,896 SqFt
UPDATED:
Key Details
Property Type Single Family Home
Sub Type Freehold
Listing Status Active
Purchase Type For Sale
Square Footage 1,896 sqft
Price per Sqft $632
Subdivision 152 - Buchanan
MLS® Listing ID 40752269
Style 2 Level
Bedrooms 4
Half Baths 1
Year Built 1965
Property Sub-Type Freehold
Source Cornerstone - Hamilton-Burlington
Property Description
Location
Province ON
Rooms
Kitchen 1.0
Extra Room 1 Second level Measurements not available 4pc Bathroom
Extra Room 2 Second level Measurements not available 4pc Bathroom
Extra Room 3 Second level 9'7'' x 11'3'' Office
Extra Room 4 Second level 12'2'' x 11'3'' Bedroom
Extra Room 5 Second level 13'10'' x 11'8'' Bedroom
Extra Room 6 Second level 17'7'' x 11'8'' Primary Bedroom
Interior
Heating Forced air,
Cooling Central air conditioning
Exterior
Parking Features Yes
Community Features Community Centre
View Y/N No
Total Parking Spaces 8
Private Pool No
Building
Story 2
Sewer Municipal sewage system
Architectural Style 2 Level
Others
Ownership Freehold
Virtual Tour https://paulandadam.com/?post_type=listing&p=13154&preview=true







